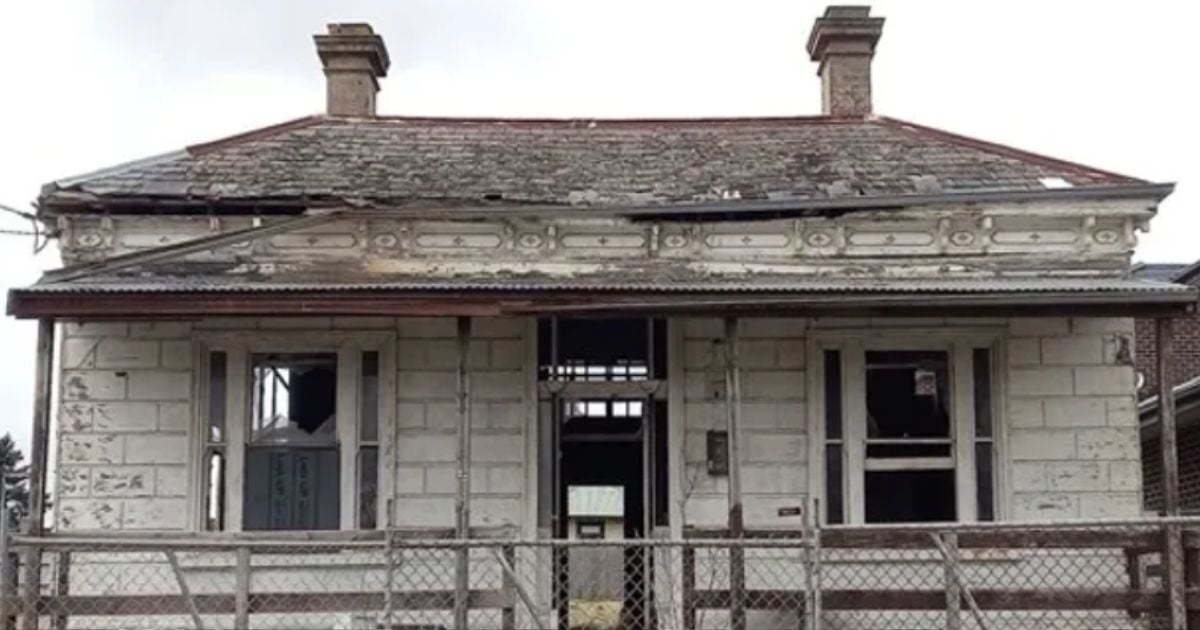Box Hill high-rise with 204 hotel rooms approved
The development will be 98 metres tall and include 204 hotel rooms.

Whitehorse Council has given the green light to a 27-storey hotel development.
The backstory
Whitehorse Council approved a planning permit seeking permission for the construction of a mixed-use office tower building, basement, and a reduction to the car parking requirements in January of 2020.
Following an appeal from an adjacent commercial property, the Victorian Civil and Administrative Tribunal upheld the council’s approval in September of 2022.
Hundreds of rooms at the inn
At Whitehorse Council’s meeting on Monday August 11, councillors approved a 27-storey development that includes a 204-room hotel.
With a height of 98 metres, the development proposal also includes ground floor co-working office and lounge workspace, retail food and drink, six floors of office space and a three-level basement, with parking for vehicles and 48 bicycles.
The hotel would occupy 17 floors.
Any blowback from locals?
Whitehorse Council received 24 objections during its public consultation process, with concerns around traffic and parking; general amenity impacts, including the blocking of views; the impact on human health; and land devaluation.
Box Hill local Mei Sng spoke during the meeting, arguing the extra vehicle movements “will only increase the risk of accidents”.
What was the reaction from councillors?
Whitehorse councillor Blair Barker spoke for the motion, saying the building would not be “out of place or out of scale in relation to its near neighbours”, such as the nearby 100-suite hotel The Chen.
Whitehorse councillor Peter Allan was the only opposing vote, arguing the reduction of car parking spaces was “not consistent with the objective of the State policy framework”.
Credit: Ratio Consultants/DKO Architecture


